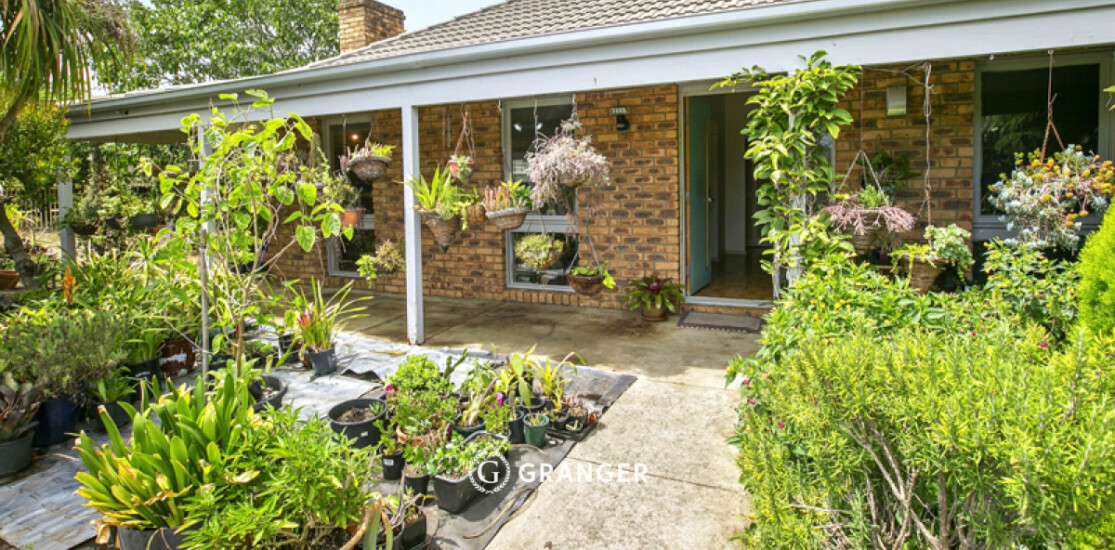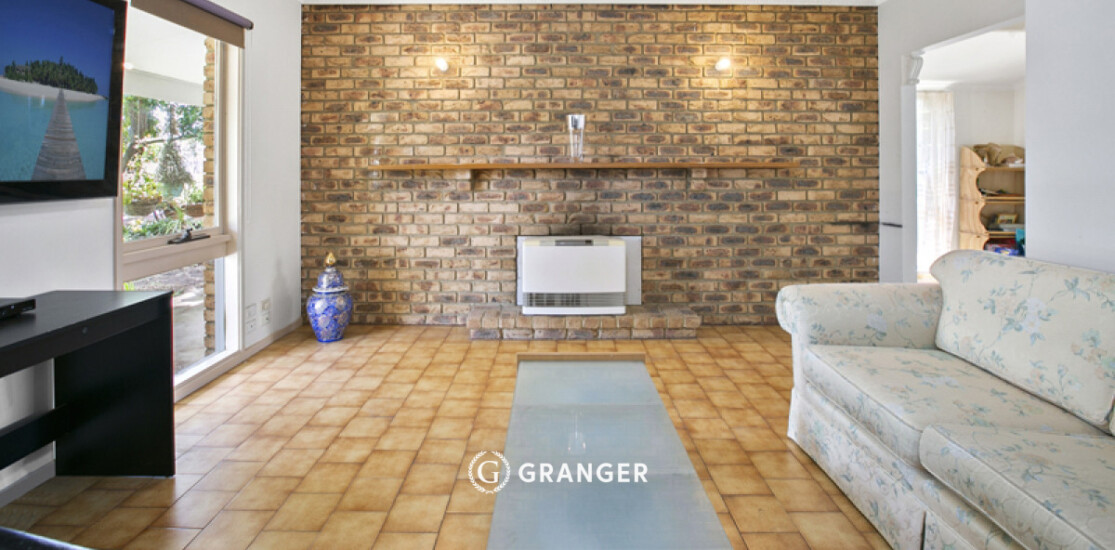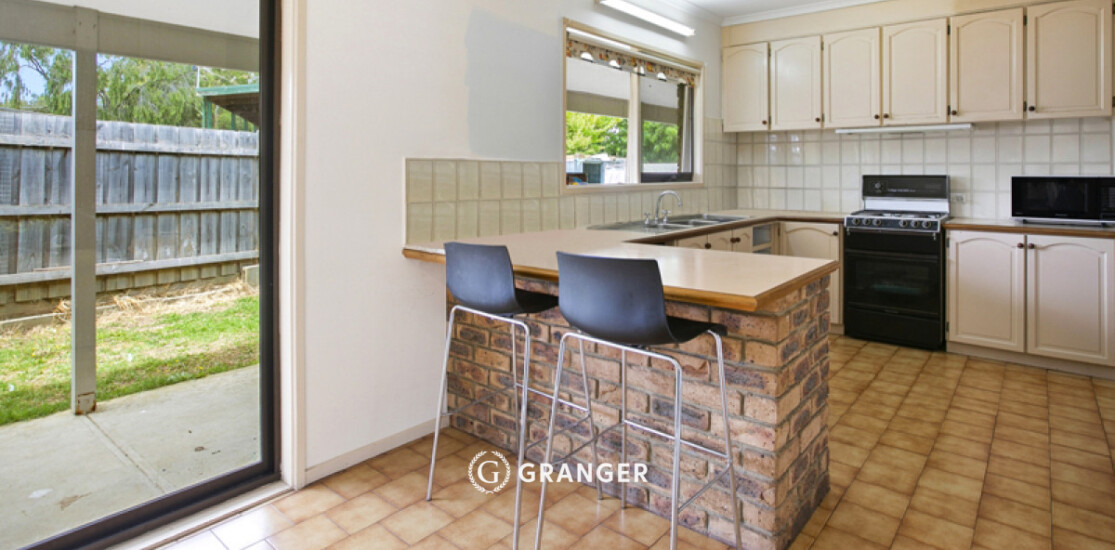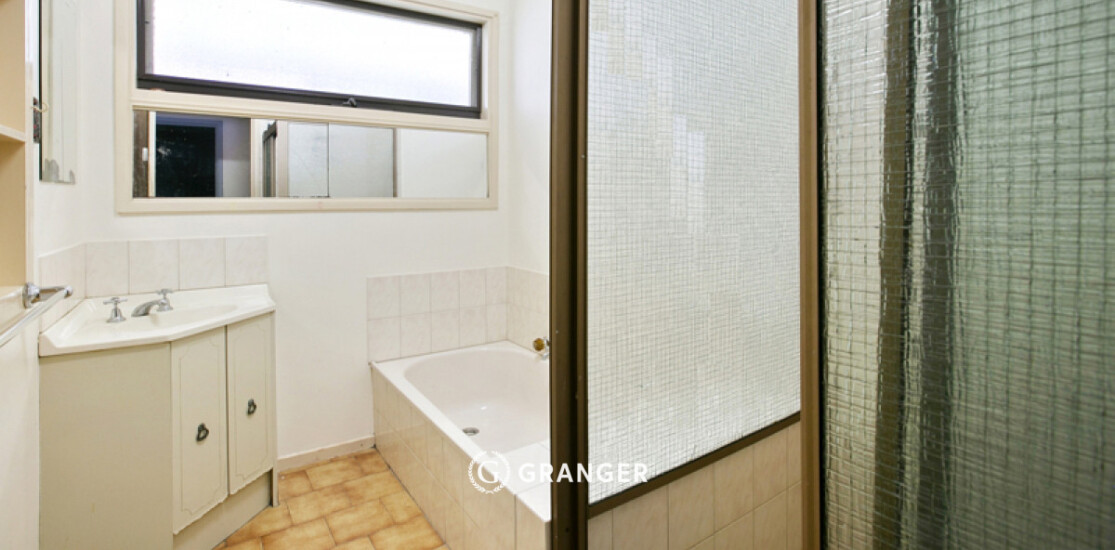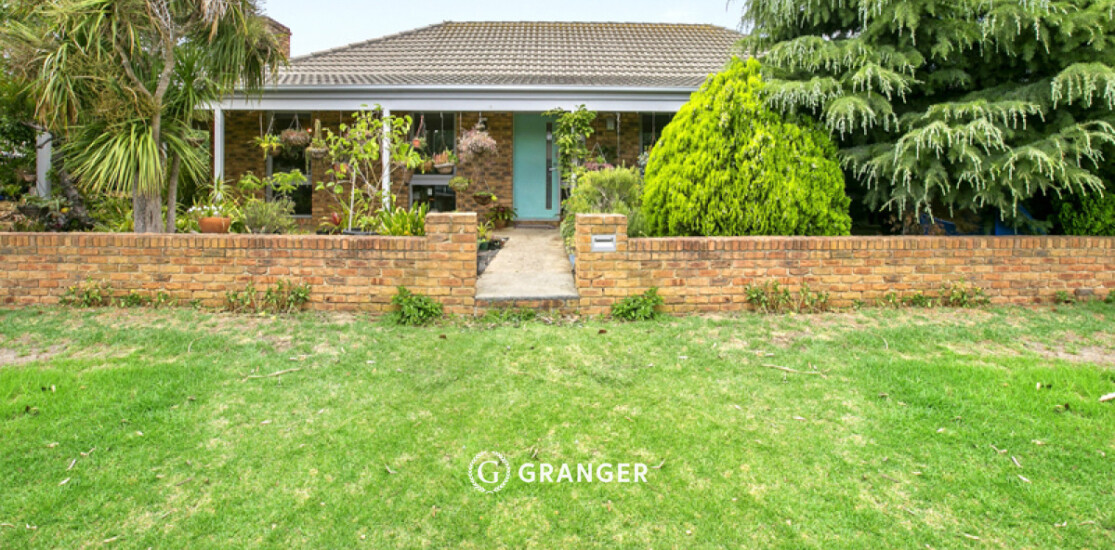Property Details
8 Wingara Drive, Capel Sound
SoldDescription
Great Home - Super Location - Many Options
House Sold - Capel Sound VIC
This quality built brick veneer home with tiled roof features wide entrance, high ceilings, a double veranda and a zoned floor plan. On a generous 815 sq m approx. block this home would ideally suit retirees, first home buyers, holiday makers or investors and developers (STCA).
A wide entrance and hallway leads to a spacious lounge with fire place, gas heater, a brick feature wall and decorative cornices. The home comfortably accommodates three large zoned bedrooms with carpets and BIR’s. A large bright kitchen with gas cooking, a side bench and a pantry opens to a dining area overlooking the garden.
This low maintenance home is serviced by a central bathroom with bath and shower, a separate toilet and a spacious laundry with external access and built in storage/cupboards.
Complete with ducted heating, large electric hot water storage, plenty of storage with 4 linen cupboards and low maintenance tiled floors. The outdoor offers a well established easy care garden featuring fruit trees, a green house garden and a rear shed. A single garage and a large rear yard provide plenty of off-street parking space.
This opportunity suits all uses and options:
• Enjoyable Family/Holiday Home with Fantastic Veggie Garden and Fruit Trees
• Sound Investment in Sought After Prime Coastal Land for Capital Appreciation
• Option to Modernise, Renovate or Extend (STCA)
• Potential to Develop/Subdivide/Build/ Luxurious Beachside Homes (STCA)
Take full advantage of this blue-chip location with all amenities literally only minutes away, including public transport, medical facilities, Rosebud Plaza, restaurants and cafes, Eastbourne Primary School, Rosebud Secondary College, Olympic Park Reserve, the New Aquatic Centre and pristine golden beaches, with easy Freeway access to CBD and beyond.
DISCLAIMER: Although every care has been taken in the preparation of the above information, any particulars herein are provided in good faith and for general information only, illustration purposes and do not constitute representation by the Owner or the Agent. The images displayed are digital artists impressions for illustration purposes only, and the appearance of the finished product may vary. All dimensions approximate.
Property Features
- House
- Land is 815 m²
- Toilet
- Garage
- Carport
- Open Parking Spaces

