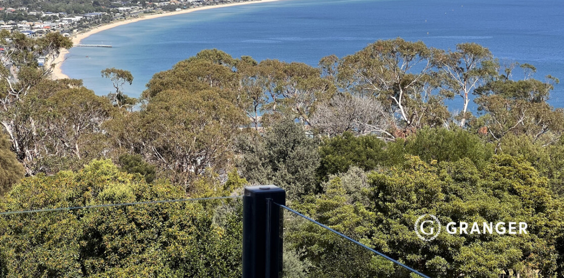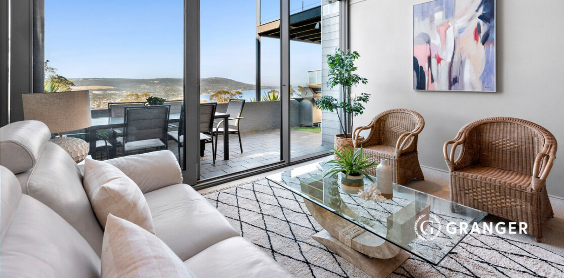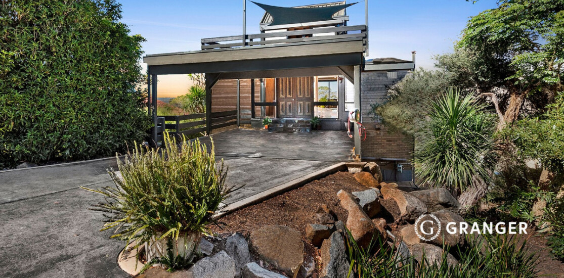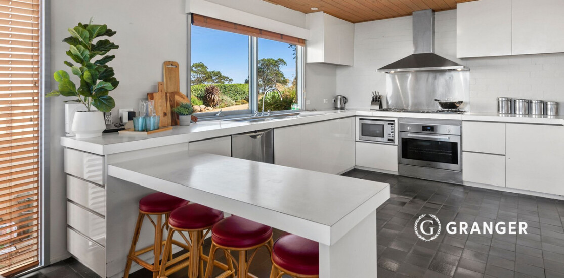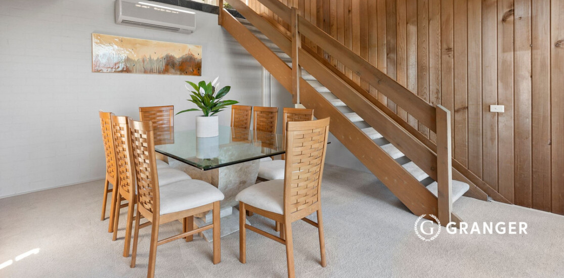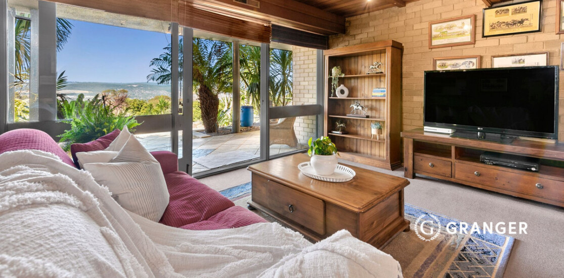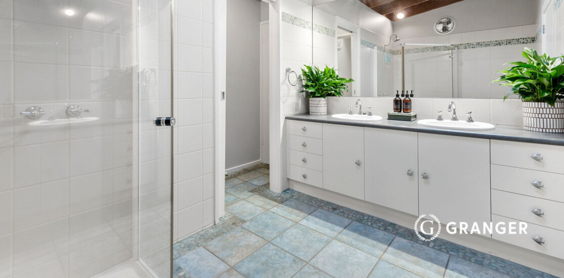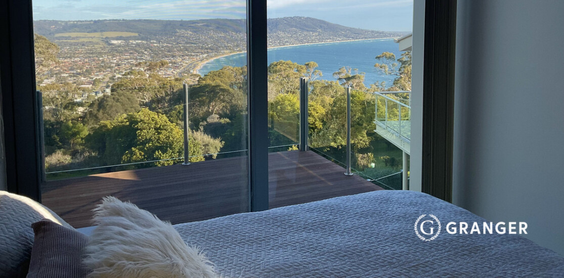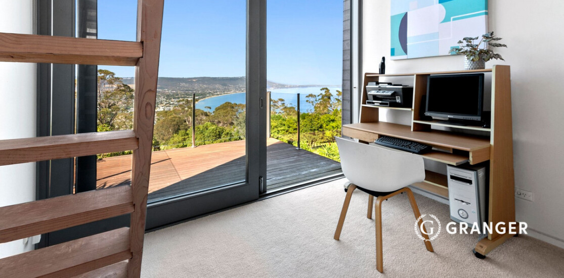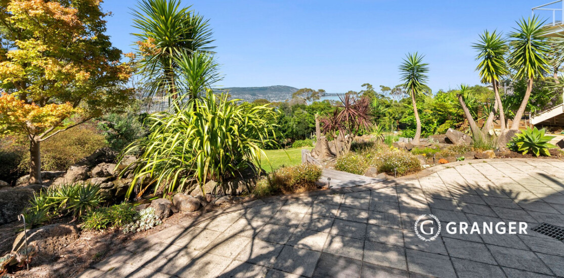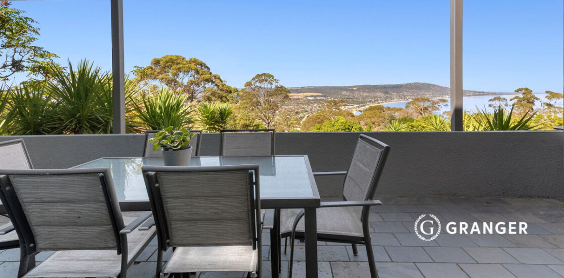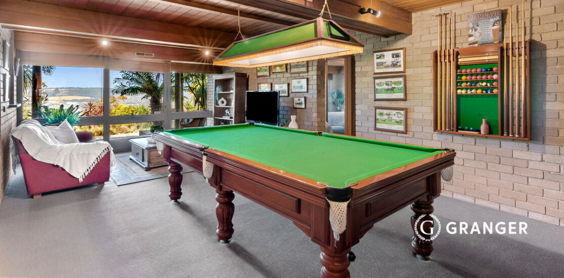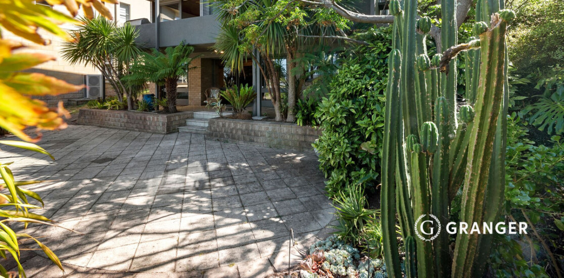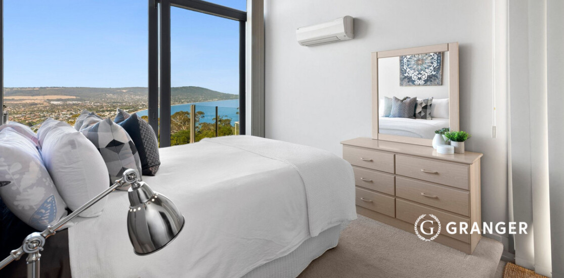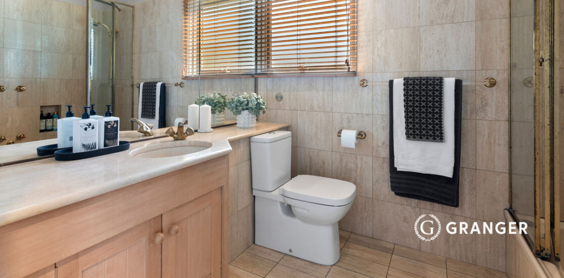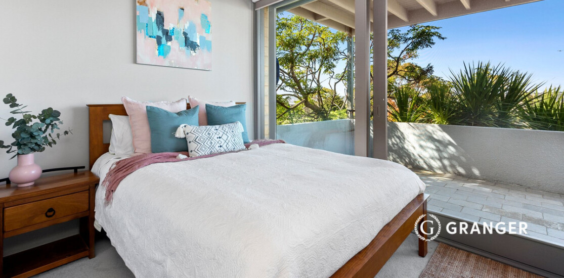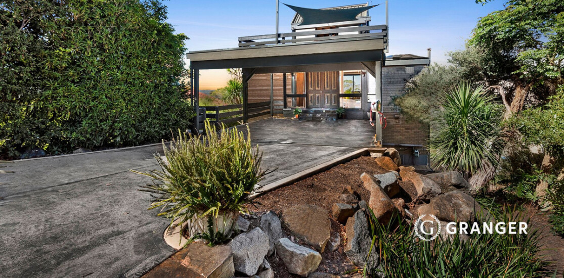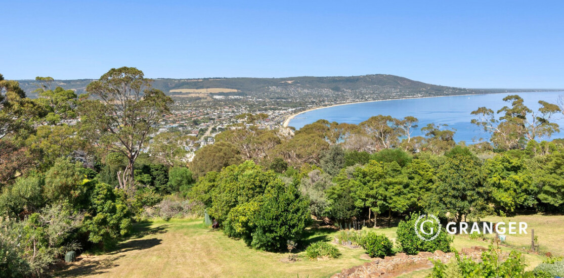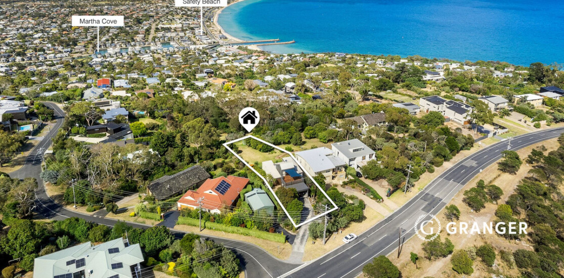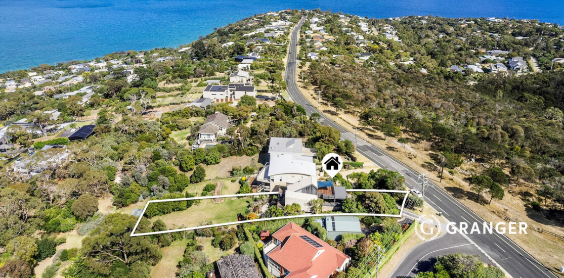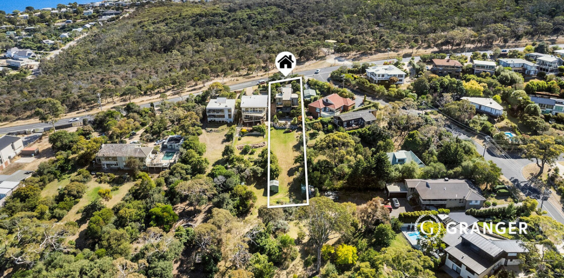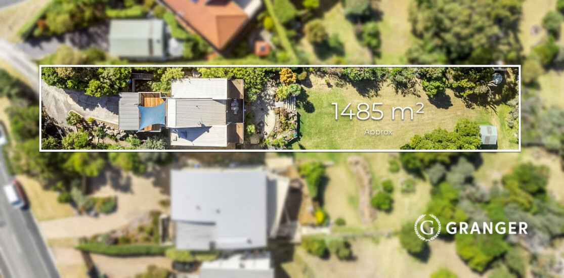Property Details
126 Bradford Road, Mount Martha
SoldDescription
Panoramic Views Across a Slice of the Peninsula's Finest
House Sold - Mount Martha VIC
Commanding a prestigious Bradford Road address, this original masterclass in mid-century modern architecture synergises with the natural environment to create both a statement home and omnipresent sense of belonging in the native environment. Proudly perched atop Mount Martha’s cascading landscape, discover this once in a lifetime opportunity to secure unparalleled peninsula views sweeping from Melbourne’s CBD across the hinterland, from every corner of this family residence. Amalgamating timber panelling with stone tiles and expansive glass windows, explore a vision beyond words, loved by a single family.
Embracing an eclectic collaboration of stone textures and glass walls, a grand entrance way reveals a view framed with towering gums and soaring ceilings spilling across the mezzanine. Maximising split level design, the entry level introduces accommodation where two beautifully bright bedrooms adorned with private patios, including master suite with walk-through robe and generous ensuite, meet with additional space for accommodation/home office complete with two further bedrooms boasting views below.
Encompassing space to dance the night away, a central entertaining level opens to an ultimately flexible floor plan with abundant living/dining opportunities embracing a lavishly appointed kitchen with luscious outlooks complete with St George stove, breakfast bar and servery window. Amplifying seamless indoor/outdoor connectivity, vibrant views of Arthur’s Seat and sprawling white sandy coastline impress upon the lightwell from above, welcoming a celebration of the natural environment across alfresco entertaining, with additional dedicated wet bar perched at the top of the home.
Complete with expansive cellar, two central bathrooms, rumpus room and accommodation with separate kitchen uncompromising on outlook, spill across the multi-levelled home, with alluring azure waters sparkling below. Enjoy a morning coffee nestled amongst the foliage of botanic-style gardens where the remainder of a sprawling 1,485m2 (approx.) allotment shares a sun-soaked lawn encouraging playful imagination. Ensuring space for every vehicle, dual carport with additional off street parking, extensive workshop and rainwater tanks preserve ultimate storage.
Property Features
- House
- Land is 1,485 m²
- Floor Area is 391 m²
- 2 Garage

