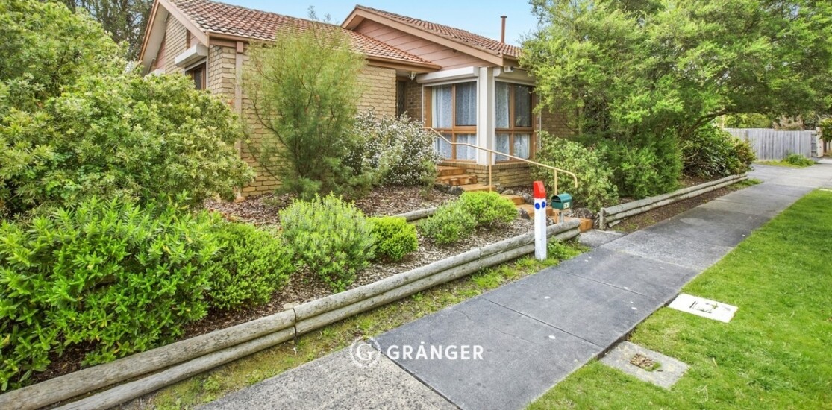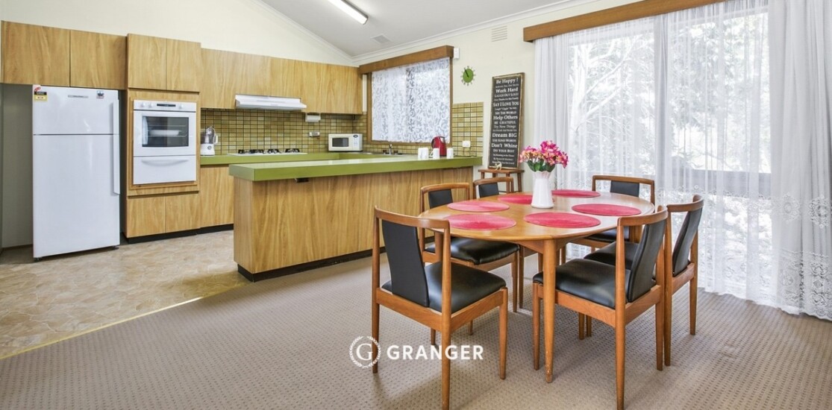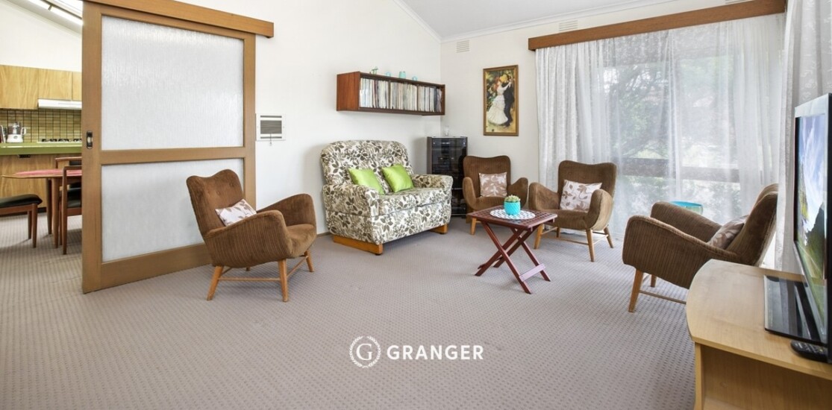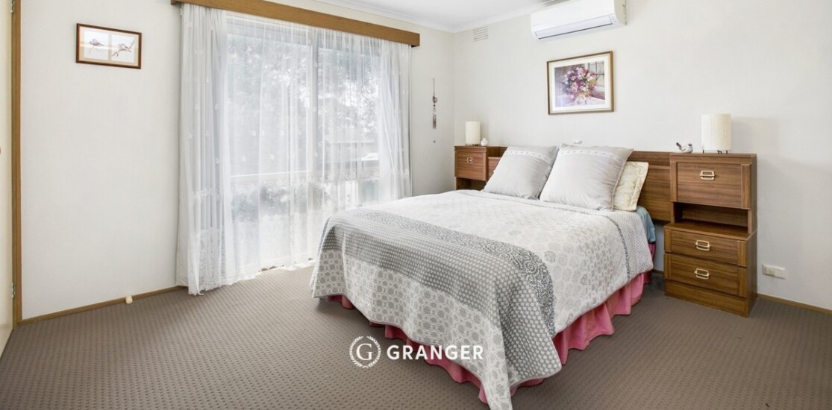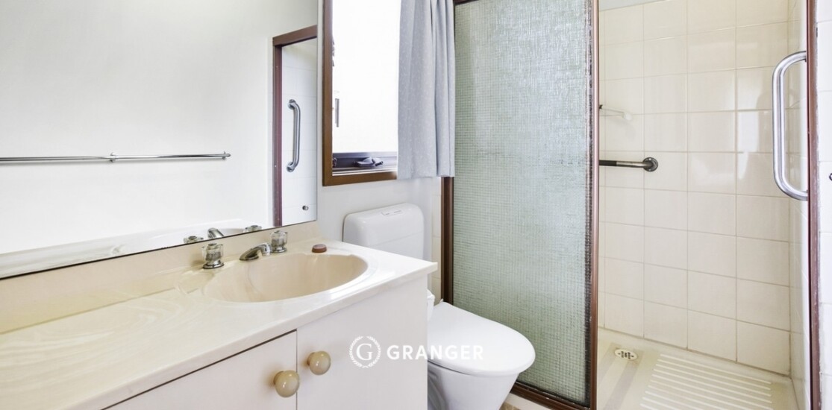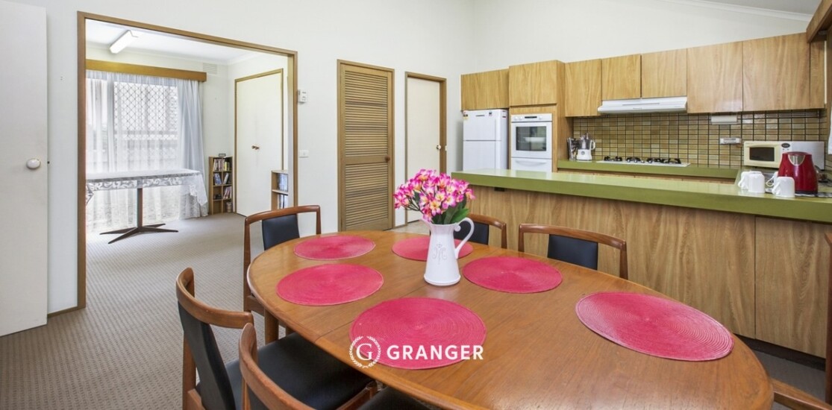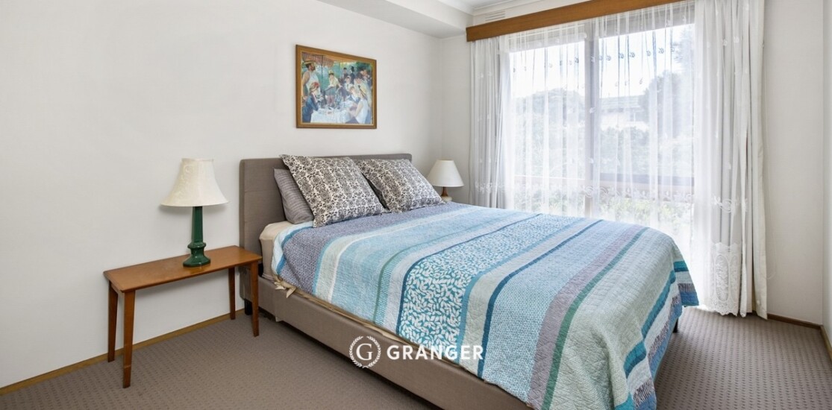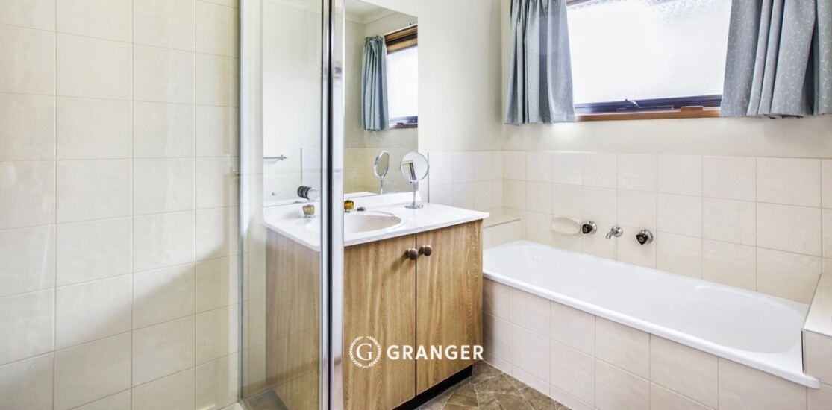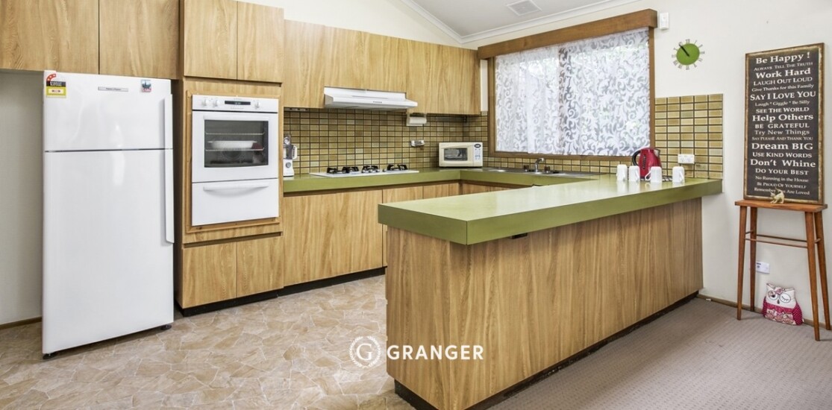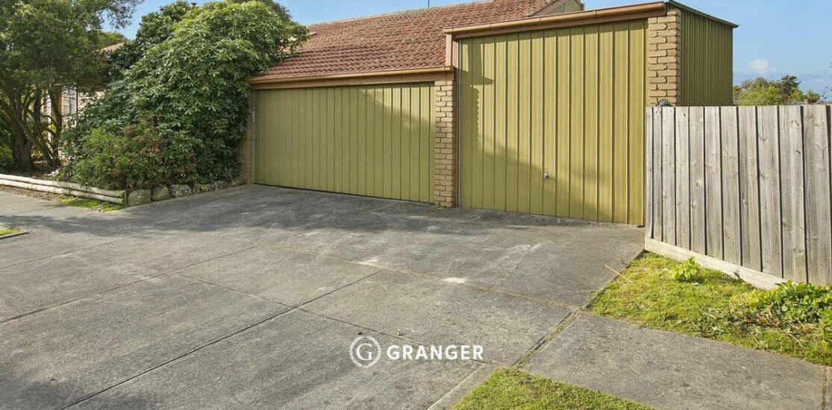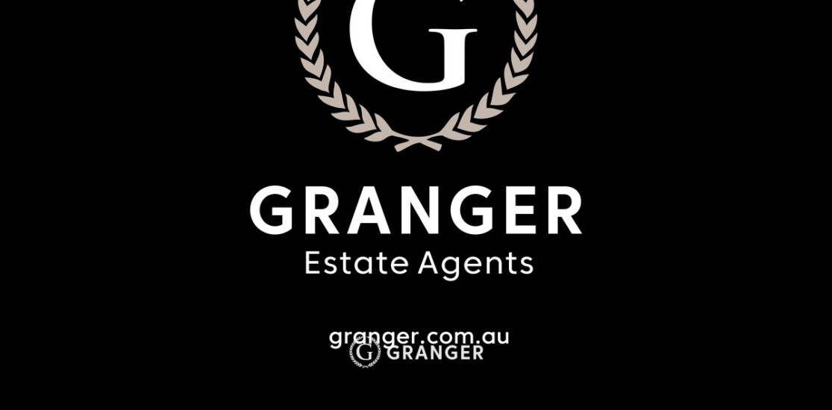Property Details
283 Heatherhill Road, Frankston
Sold $632,500Description
Private, Peaceful & Priced Right!
House Sold - Frankston VIC
Situated on a gorgeous treed corner block where families are welcomed, rests this three-bedroom (third bedroom currently set up as an office) home featuring a flexible floorplan. The en-suited master bedroom with walk in robe is located away from the main living areas for that much needed privacy, whilst both the second and third bedrooms have built-in-robes.
The kitchen, living and dining rooms have a gorgeous towering cathedral ceiling with plenty of light, and the ducted & split system air-conditioners & heaters, together with the ceiling fan will help to maintain a perfect climate year-round.
The property boasts an abundance of storage options including a double garage and an over-height third garage ideal for a caravan, or equally suited to the most demanding hobbyist or tradesman.
Outdoors, in addition to the triple garage is the potential access for over-size vehicles to the rear yard, which currently has its own garden shed.
Whether you’re home or away on holidays, the alarm system and roller shutters on the windows will give you that intangible feeling of peace of mind knowing you, your family and your greatest asset are safe & secure.
But of course it’s the local shopping and parklands only minutes walk away, together with the close proximity to schools, freeway, beaches and many other attractions of the Mornington Peninsula that will surely make this property even more appealing that what it already offers.
Features:
Master bedroom with walk-in robe & ensuite
3rd bedroom or study with built in robes
Quiet location close to schools
Light-drenched open plan kitchen & dining
Cathedral ceilings in living, dining and kitchen
Ceiling fan
Alarm system
Ducted cooling
Roller shutters on all windows
Garden shed for storage
Double lock-up garage
Over-height 3rd garage ideal for caravan
Short drive to freeways & Melbourne CBD
Walk to local shops
Property Features
- House
- Land is 652 m²
- 2 Toilet
- Ensuite
- 3 Garage

