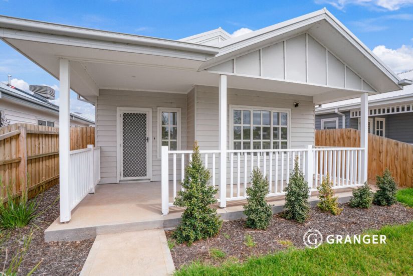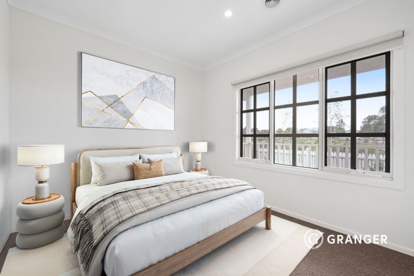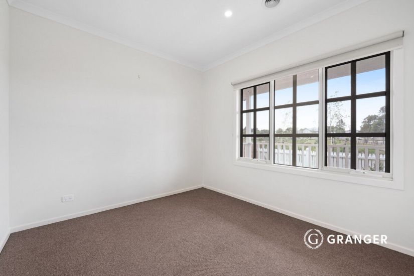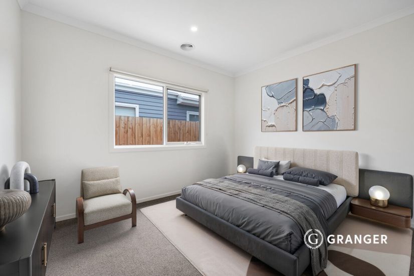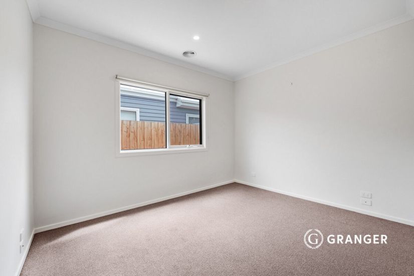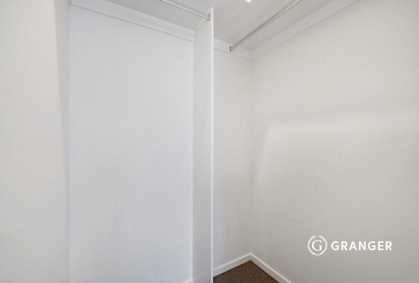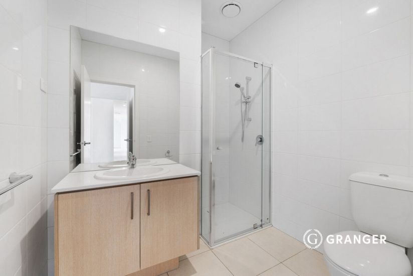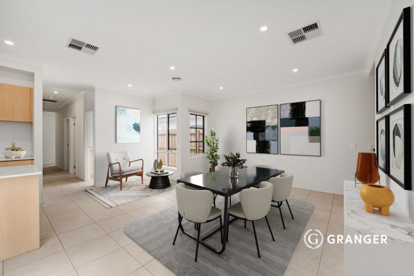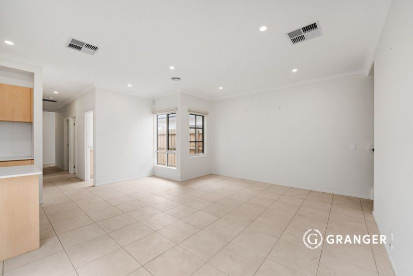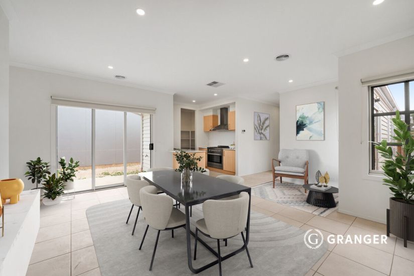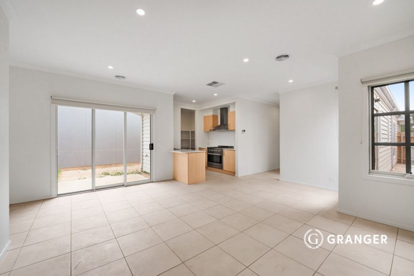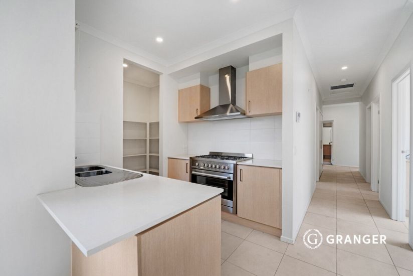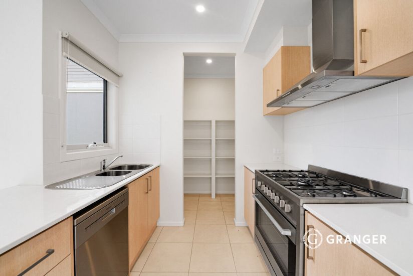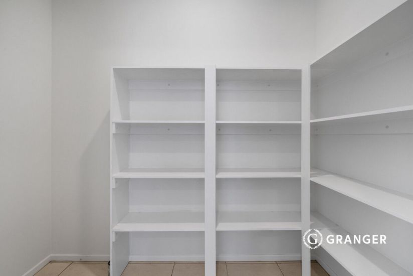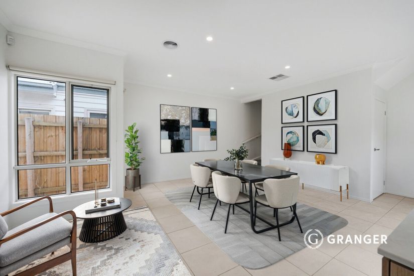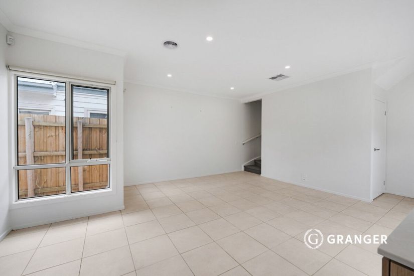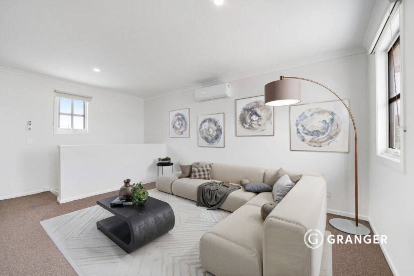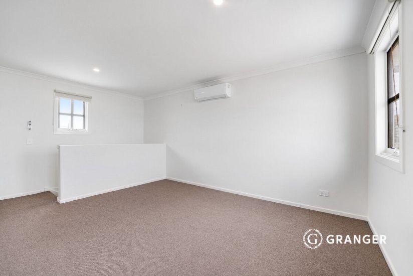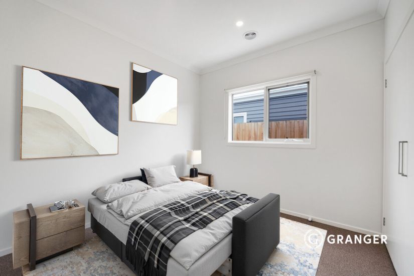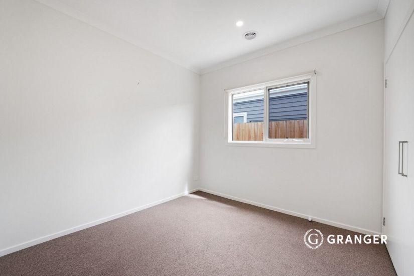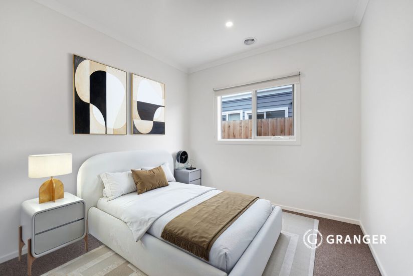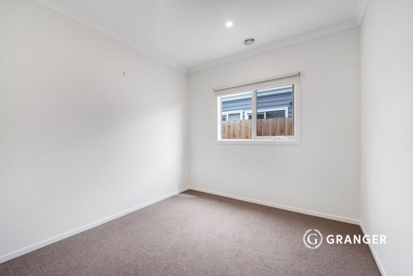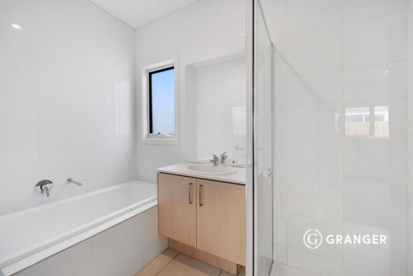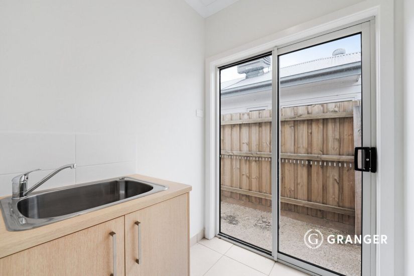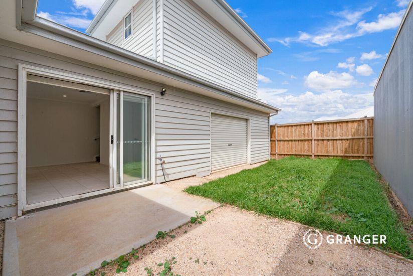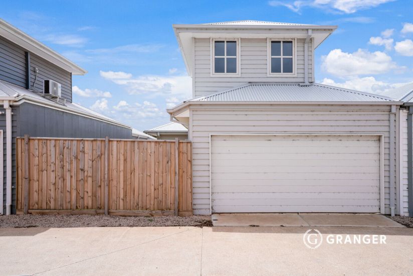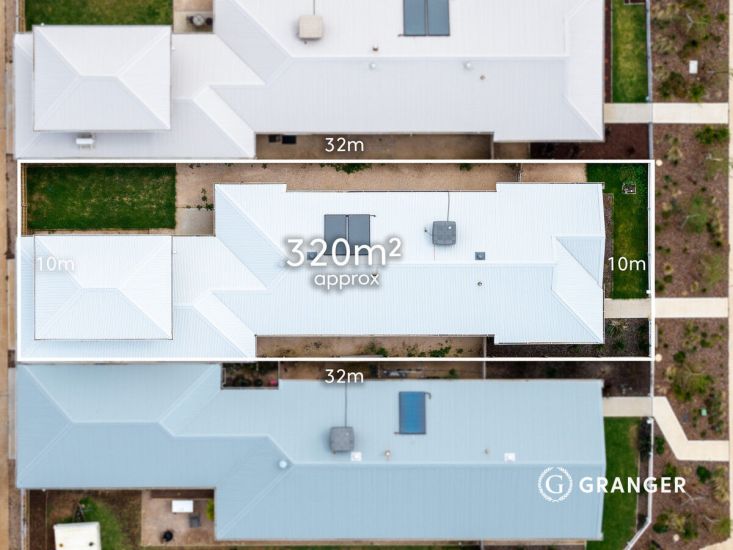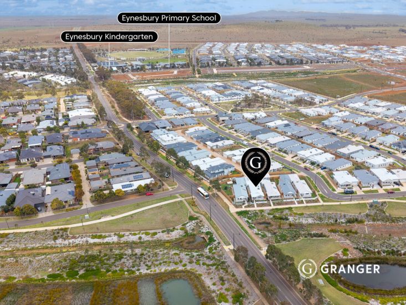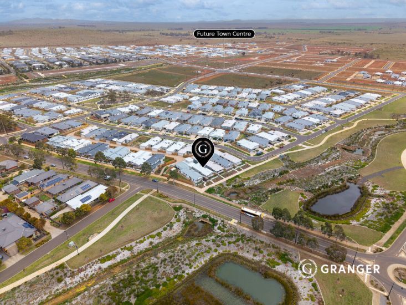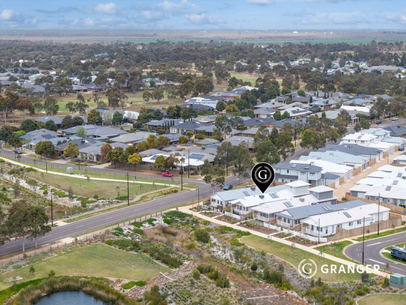Property Details
8 Timor Walk, Eynesbury
$590,000 to $640,000Description
Brand New 2024- built, Family Home Living in Eynesbury
House - Eynesbury VIC
Nestled in the charming community of Eynesbury, this newly built residence on Timor Walk offers the perfect blend of modern design and family-friendly comfort. With four spacious bedrooms and two well-appointed bathrooms, this home caters to the needs of a growing family or those who simply value extra space. The open-plan living areas are bathed in natural light, creating a welcoming atmosphere for both relaxation and entertaining. The sleek kitchen is a central hub for culinary creativity and casual dining. This family homes comes with evaporative cooling & ducted heating systems to provide comfort for you and your family throughout any season.
Eynesbury is renowned for its picturesque landscapes and rich history, providing a tranquil setting for your new home. The local area offers a variety of outdoor activities, including walking trails and parks, perfect for weekend adventures with the family. Eynesbury Primary School & Childcare facility is conveniently located nearby, making school runs a breeze.
The property includes two secure garages, providing ample space for vehicles and additional storage. This home is an ideal choice for families seeking to establish roots in a vibrant community that balances rural charm with modern conveniences. Don’t miss this opportunity to secure your future in one of Eynesbury’s most desirable locations. Act now to make this dream home yours!
Whether you’re entering the property market, expanding your family space, downsizing in comfort, or adding to your investment portfolio—this home is a must-see.
First Home Buyer Opportunity: If you’re a first home buyer, you may be eligible for government incentives including First Home Owner Grant and/or Stamp Duty Savings. Please consult your legal advisor for full details and eligibility.
Contact me today to arrange a private inspection and see the potential for yourself.
Disclaimer: Some images included in the listing have been virtually staged to help showcase the intended use and true potential of spaces in the property.
Property Features
- House
- Land is 320 m²
- 2 Toilet
- Ensuite
- 2 Garage

