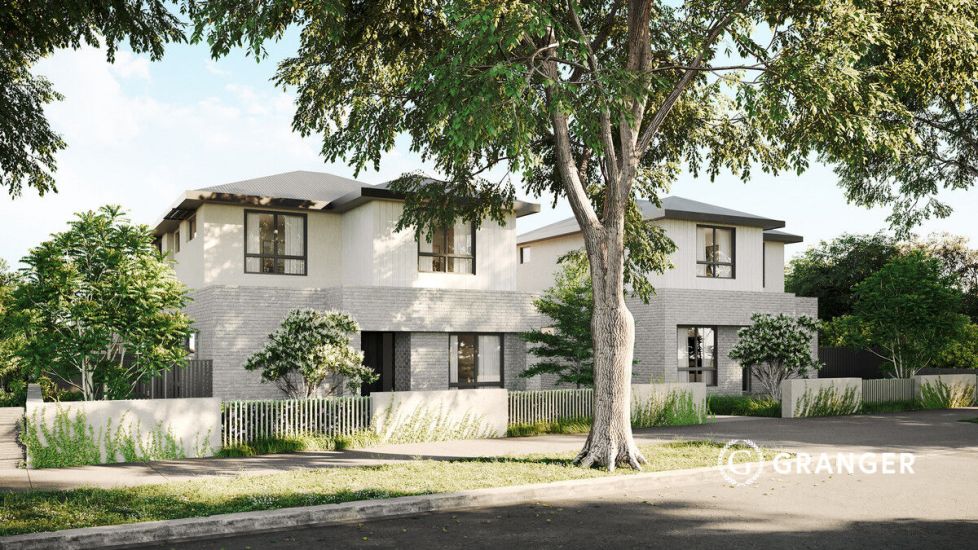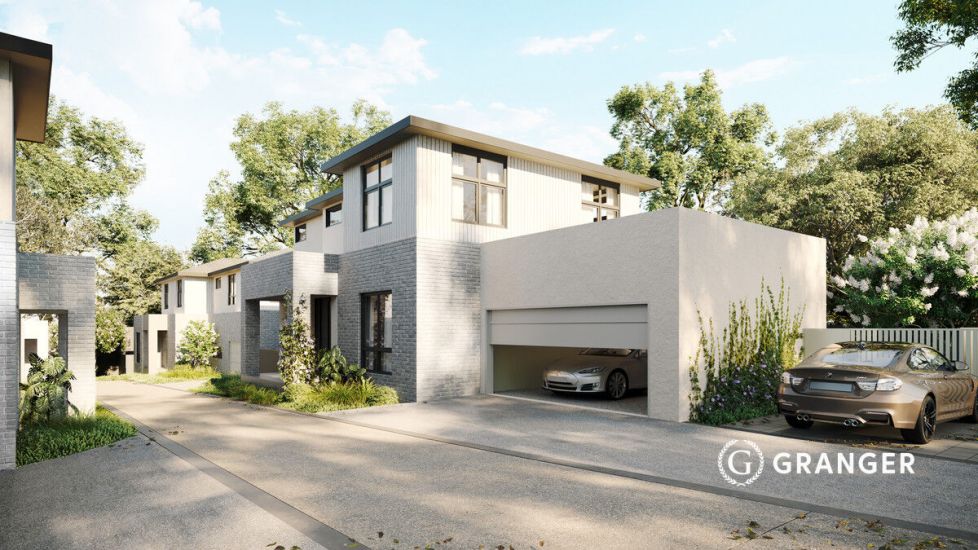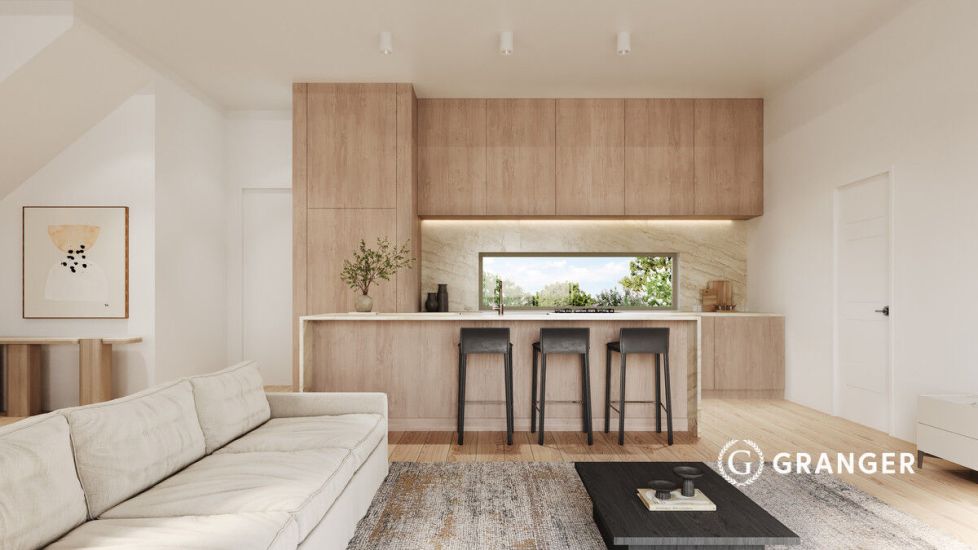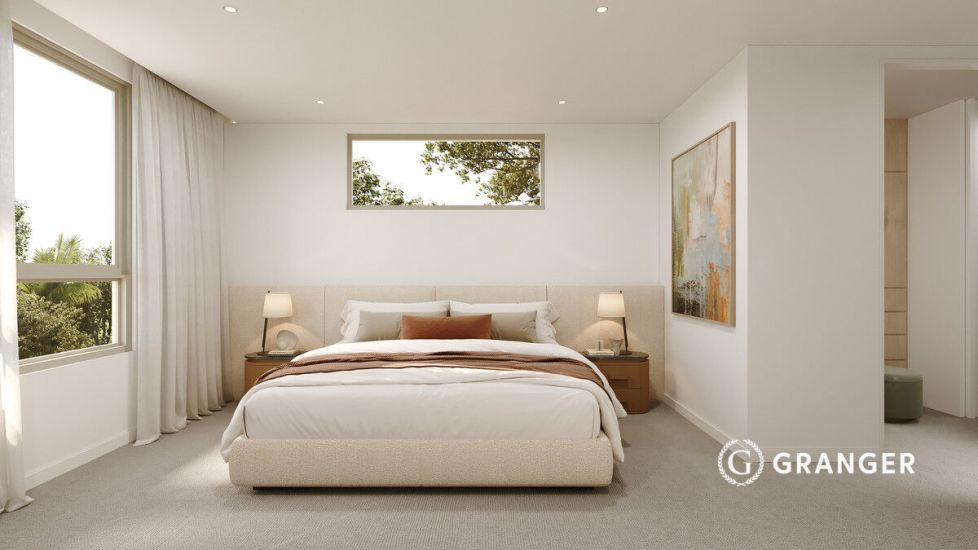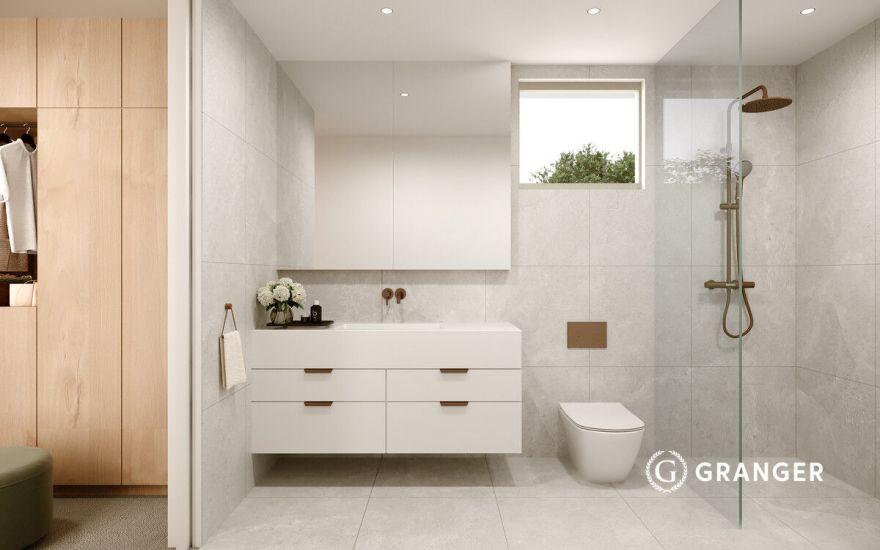Property Details
Lot 5/36 Sanders Road, Frankston South
$1,250,000 - $1,350,000Description
Luxury Townhouse Living with City Glimpses Across the Bay
House - Frankston South VIC
Have you ever discovered a property that was just in a different league to the other homes you’ve been looking at in the same price range?
This is it!
36 Sanders Road, Frankston South is a boutique collection of eight architecturally designed residences that impress with their striking design, generous proportions, and exclusive Frankston South address. Low-maintenance yet beautifully landscaped surrounds add visual appeal while offering space for children to play or pets to roam freely.
Being positioned at the rear of the development, Townhouse 5 offers exceptional privacy and tranquillity. With four bedrooms, three bathrooms, a guest powder room, multiple living zones, a study, and luxurious finishes throughout, this home is the epitome of sophisticated coastal living.
Ground Floor Elegance
Step into a spacious entryway with a beautiful staircase that flows effortlessly into the open-plan living and dining area, complete with a gas fireplace and stunning hardwood flooring laid in your choice of Chevron or Herringbone pattern.
The custom kitchen features premium soft-close cabinetry, stone benchtops including in the butler’s pantry, dual ovens, and a built-in wine fridge for effortless entertaining.
Enjoy seamless indoor-outdoor living with a decked patio and outdoor kitchen featuring a built-in BBQ, fridge, and stone countertops—perfect for hosting guests in style.
A ground floor master suite offers privacy and convenience, boasting a luxe ensuite with floor-to-ceiling natural stone tiles, wall-mounted toilet with concealed cistern, and a walk-in robe with woodgrain interiors.
Upper Level
The upper level is dedicated to relaxation, featuring a private retreat and study, as well as the main master suite with its own ensuite and walk-in robe. Two additional bedrooms with plush high-pile carpet and custom robe fit-outs share a beautifully appointed family bathroom.
Premium Inclusions:
• Integrated dishwasher & refrigerator
• Dual ovens & built-in wine fridge
• Gas fireplace in the main living area
• Soundproofing in all internal walls for added comfort
• Custom cabinetry with premium finishes
• Solid core internal doors with designer hardware
• Wall-mounted toilets with concealed cisterns
• Professionally landscaped gardens with lighting
• Laundry with custom cabinetry, matching stone benchtop, drying cupboards & premium sink
Lifestyle & Location
Situated in a prestigious pocket of Frankston South, this home offers city glimpses across the bay, a rare bonus that elevates the sense of space and serenity.
Enjoy close proximity to:
• Overport Primary School and Frankston High School (highly sought-after zones)
• Derinya Primary School and excellent childcare options
• Frankston Beach, Oliver’s Hill, and Sweetwater Creek Nature Reserve for scenic walks
• Frankston CBD, Bayside Shopping Centre, and boutique cafes
• Bunnings, Frankston Homemaker Centre, and the beautiful new Ritchies IGA Towerhill
• Easy access to Peninsula Link, making the Mornington Peninsula and Melbourne CBD just a short drive away
This premium townhouse combines low-maintenance luxury, family-friendly functionality, and a coveted bayside lifestyle.
Construction has already commenced and completion is on track for April of 2026.
**INVESTORS: Take advantage of stamp duty savings for off-the-plan purchases. Message us today for a free rental appraisal and tax depreciation estimate!**
Property Features
- House
- 2 Garage

